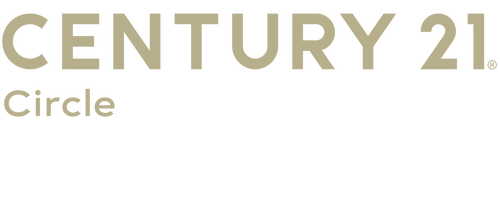


Listing Courtesy of: SPACE COAST / Keller Williams Realty Brevard
4117 Millstone Drive Melbourne, FL 32940
Pending (15 Days)
$810,000
MLS #:
1045437
1045437
Taxes
$7,278(2024)
$7,278(2024)
Lot Size
0.4 acres
0.4 acres
Type
Single-Family Home
Single-Family Home
Year Built
2011
2011
Views
Pond, Water
Pond, Water
County
Brevard County
Brevard County
Community
Brisbane Point
Brisbane Point
Listed By
Suzana Herzka, Keller Williams Realty Brevard
Source
SPACE COAST
Last checked May 22 2025 at 3:31 PM GMT+0000
SPACE COAST
Last checked May 22 2025 at 3:31 PM GMT+0000
Bathroom Details
- Full Bathrooms: 3
Interior Features
- Breakfast Bar
- Built-In Features
- Ceiling Fan(s)
- Pantry
- Primary Bathroom -Tub With Separate Shower
- Split Bedrooms
- Vaulted Ceiling(s)
- Walk-In Closet(s)
Subdivision
- Brisbane Point
Lot Information
- Cul-De-Sac
- Sprinklers In Front
- Sprinklers In Rear
Heating and Cooling
- Electric
Pool Information
- Electric Heat
- Heated
- In Ground
- Screen Enclosure
Homeowners Association Information
- Dues: $750/Annually
Flooring
- Carpet
- Tile
Exterior Features
- Storm Shutters
- Roof: Shingle
Utility Information
- Utilities: Electricity Connected, Sewer Connected, Water Connected
- Sewer: Public Sewer
- Fuel: Electric
Garage
- Attached Garage
Living Area
- 3,020 sqft
Location
Estimated Monthly Mortgage Payment
*Based on Fixed Interest Rate withe a 30 year term, principal and interest only
Listing price
Down payment
%
Interest rate
%Mortgage calculator estimates are provided by C21 Circle and are intended for information use only. Your payments may be higher or lower and all loans are subject to credit approval.
Disclaimer: Copyright 2025 Space Coast MLS. All rights reserved. This information is deemed reliable, but not guaranteed. The information being provided is for consumers’ personal, non-commercial use and may not be used for any purpose other than to identify prospective properties consumers may be interested in purchasing. Data last updated 5/22/25 08:31




Description