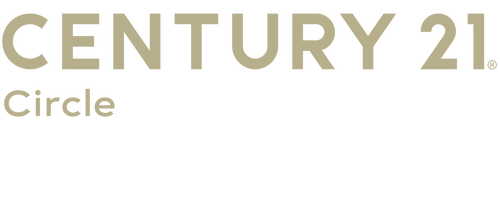


Listing Courtesy of:  Midwest Real Estate Data / Re/Max 10
Midwest Real Estate Data / Re/Max 10
 Midwest Real Estate Data / Re/Max 10
Midwest Real Estate Data / Re/Max 10 27411 W Macura Street Channahon, IL 60410
Contingent (27 Days)
$389,900
MLS #:
12436532
12436532
Taxes
$8,189(2023)
$8,189(2023)
Type
Single-Family Home
Single-Family Home
Year Built
2020
2020
Style
Ranch
Ranch
School District
111,201
111,201
County
Grundy County
Grundy County
Community
Keating Pointe
Keating Pointe
Listed By
Kim Noonan, Re/Max 10
Source
Midwest Real Estate Data as distributed by MLS Grid
Last checked Aug 27 2025 at 10:41 AM GMT+0000
Midwest Real Estate Data as distributed by MLS Grid
Last checked Aug 27 2025 at 10:41 AM GMT+0000
Bathroom Details
- Full Bathrooms: 3
Interior Features
- 1st Floor Bedroom
- 1st Floor Full Bath
- Walk-In Closet(s)
- High Ceilings
- Open Floorplan
- Laundry: Main Level
- Laundry: Gas Dryer Hookup
- Laundry: In Unit
- Water-Softener Owned
- Tv-Cable
- Co Detectors
- Ceiling Fan(s)
- Sump Pump
- Water Heater-Gas
- Appliance: Range
- Appliance: Microwave
- Appliance: Dishwasher
- Appliance: Refrigerator
- Appliance: Washer
- Appliance: Dryer
- Appliance: Stainless Steel Appliance(s)
- Appliance: Water Softener Owned
Subdivision
- Keating Pointe
Lot Information
- Landscaped
Property Features
- Foundation: Concrete Perimeter
Heating and Cooling
- Natural Gas
- Forced Air
- Central Air
Basement Information
- Finished
- Egress Window
- Storage Space
- Full
Homeowners Association Information
- Dues: $145/Monthly
Exterior Features
- Roof: Asphalt
Utility Information
- Utilities: Water Source: Public
- Sewer: Public Sewer
School Information
- High School: Minooka Community High School
Parking
- Asphalt
- Garage Door Opener
- On Site
- Garage Owned
- Attached
- Garage
Living Area
- 2,549 sqft
Location
Estimated Monthly Mortgage Payment
*Based on Fixed Interest Rate withe a 30 year term, principal and interest only
Listing price
Down payment
%
Interest rate
%Mortgage calculator estimates are provided by C21 Circle and are intended for information use only. Your payments may be higher or lower and all loans are subject to credit approval.
Disclaimer: Based on information submitted to the MLS GRID as of 4/20/22 08:21. All data is obtained from various sources and may not have been verified by broker or MLSGRID. Supplied Open House Information is subject to change without notice. All information should beindependently reviewed and verified for accuracy. Properties may or may not be listed by the office/agentpresenting the information. Properties displayed may be listed or sold by various participants in the MLS. All listing data on this page was received from MLS GRID.



Description