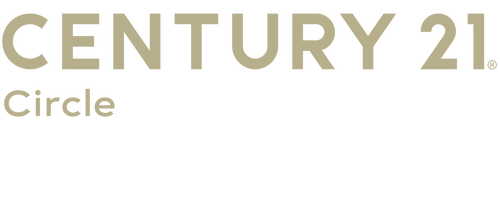


Listing Courtesy of:  Midwest Real Estate Data / Jameson Sotheby's Intl Realty
Midwest Real Estate Data / Jameson Sotheby's Intl Realty
 Midwest Real Estate Data / Jameson Sotheby's Intl Realty
Midwest Real Estate Data / Jameson Sotheby's Intl Realty 3946 N Marshfield Avenue 1S Chicago, IL 60613
Contingent (11 Days)
$550,000
MLS #:
12353373
12353373
Taxes
$8,064(2023)
$8,064(2023)
Type
Condo
Condo
Year Built
2008
2008
School District
299
299
County
Cook County
Cook County
Listed By
James Ziltz, Jameson Sotheby's Intl Realty
Source
Midwest Real Estate Data as distributed by MLS Grid
Last checked May 24 2025 at 7:35 PM GMT+0000
Midwest Real Estate Data as distributed by MLS Grid
Last checked May 24 2025 at 7:35 PM GMT+0000
Bathroom Details
- Full Bathrooms: 2
- Half Bathroom: 1
Interior Features
- Built-In Features
- Walk-In Closet(s)
- Laundry: Washer Hookup
- Laundry: Gas Dryer Hookup
- Laundry: In Unit
- Co Detectors
- Appliance: Range
- Appliance: Microwave
- Appliance: Dishwasher
- Appliance: Refrigerator
- Appliance: Washer
- Appliance: Dryer
- Appliance: Disposal
- Appliance: Stainless Steel Appliance(s)
Property Features
- Fireplace: 1
- Fireplace: Living Room
- Fireplace: Heatilator
- Foundation: Concrete Perimeter
Heating and Cooling
- Natural Gas
- Forced Air
- Central Air
Basement Information
- Finished
- Full
Homeowners Association Information
- Dues: $276/Monthly
Exterior Features
- Roof: Asphalt
Utility Information
- Utilities: Water Source: Public
- Sewer: Public Sewer
School Information
- Elementary School: Blaine Elementary School
- Middle School: Blaine Elementary School
Parking
- Assigned
- Alley Access
- Electric Gate
- On Site
- Owned
Stories
- 3
Living Area
- 1,700 sqft
Location
Estimated Monthly Mortgage Payment
*Based on Fixed Interest Rate withe a 30 year term, principal and interest only
Listing price
Down payment
%
Interest rate
%Mortgage calculator estimates are provided by C21 Circle and are intended for information use only. Your payments may be higher or lower and all loans are subject to credit approval.
Disclaimer: Based on information submitted to the MLS GRID as of 4/20/22 08:21. All data is obtained from various sources and may not have been verified by broker or MLSGRID. Supplied Open House Information is subject to change without notice. All information should beindependently reviewed and verified for accuracy. Properties may or may not be listed by the office/agentpresenting the information. Properties displayed may be listed or sold by various participants in the MLS. All listing data on this page was received from MLS GRID.



Description