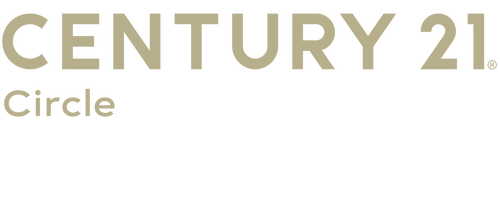


Listing Courtesy of:  Midwest Real Estate Data / Century 21 Circle / Tina Miritello
Midwest Real Estate Data / Century 21 Circle / Tina Miritello
 Midwest Real Estate Data / Century 21 Circle / Tina Miritello
Midwest Real Estate Data / Century 21 Circle / Tina Miritello 1030 Graceland Avenue Des Plaines, IL 60016
Contingent (14 Days)
$315,000
MLS #:
12350726
12350726
Taxes
$5,454(2023)
$5,454(2023)
Lot Size
6,482 SQFT
6,482 SQFT
Type
Single-Family Home
Single-Family Home
Year Built
1950
1950
Style
Cape Cod
Cape Cod
School District
207,62
207,62
County
Cook County
Cook County
Listed By
Tina Miritello, Century 21 Circle
Source
Midwest Real Estate Data as distributed by MLS Grid
Last checked May 22 2025 at 9:47 AM GMT+0000
Midwest Real Estate Data as distributed by MLS Grid
Last checked May 22 2025 at 9:47 AM GMT+0000
Bathroom Details
- Full Bathroom: 1
- Half Bathrooms: 2
Interior Features
- Walk-In Closet(s)
- Granite Counters
- Separate Dining Room
- Laundry: In Unit
- Laundry: Sink
- Tv-Cable
- Security System
- Co Detectors
- Sump Pump
- Backup Sump Pump;
- Appliance: Range
- Appliance: Microwave
- Appliance: Dishwasher
- Appliance: Refrigerator
- Appliance: Washer
- Appliance: Dryer
- Appliance: Humidifier
Property Features
- Shed(s)
Heating and Cooling
- Natural Gas
- Central Air
Basement Information
- Finished
- Full
Exterior Features
- Roof: Asphalt
Utility Information
- Utilities: Water Source: Lake Michigan, Water Source: Public
- Sewer: Public Sewer, Overhead Sewers
School Information
- Elementary School: Forest Elementary School
- Middle School: Algonquin Middle School
- High School: Maine West High School
Parking
- Asphalt
- Garage Door Opener
- On Site
- Garage Owned
- Detached
- Garage
Living Area
- 1,224 sqft
Location
Estimated Monthly Mortgage Payment
*Based on Fixed Interest Rate withe a 30 year term, principal and interest only
Listing price
Down payment
%
Interest rate
%Mortgage calculator estimates are provided by C21 Circle and are intended for information use only. Your payments may be higher or lower and all loans are subject to credit approval.
Disclaimer: Based on information submitted to the MLS GRID as of 4/20/22 08:21. All data is obtained from various sources and may not have been verified by broker or MLSGRID. Supplied Open House Information is subject to change without notice. All information should beindependently reviewed and verified for accuracy. Properties may or may not be listed by the office/agentpresenting the information. Properties displayed may be listed or sold by various participants in the MLS. All listing data on this page was received from MLS GRID.



Description