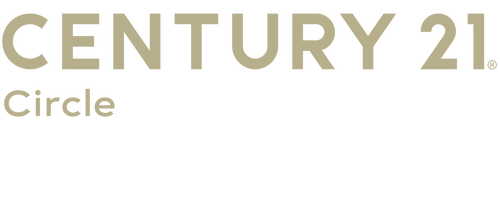

Listing Courtesy of:  Midwest Real Estate Data / Century 21 Circle / Carlos Dominguez Murillo
Midwest Real Estate Data / Century 21 Circle / Carlos Dominguez Murillo
 Midwest Real Estate Data / Century 21 Circle / Carlos Dominguez Murillo
Midwest Real Estate Data / Century 21 Circle / Carlos Dominguez Murillo 127 Charleston Lane Gilberts, IL 60136
Active (23 Days)
$539,900
OPEN HOUSE TIMES
-
OPENSat, May 2412 noon - 4:00 pm
Description
A Rare Opportunity in Gilbert's Town Center Subdivision! Welcome to this beautifully maintained Manchester-style home, offered for the first time by its original owner. Conveniently located near major roads, public transportation, and shopping, this move-in-ready gem is nestled in a vibrant community with stunning pond views. This spacious home features 4 bedrooms and 2.5 bathrooms, offering plenty of room for family and guests. Step into the gorgeous living room with soaring vaulted ceilings, perfect for entertaining or simply relaxing. Imagine cozy movie nights in the expansive family room, complete with a charming wood/gas marble fireplace with a built-in entertainment center. Need a home office or gaming room? A private bonus room provides endless possibilities-bring your ideas and make it your own. At the heart of the home is the gourmet kitchen, equipped with top-of-the-line appliances, a granite central island with seating, and ample dining space for family meals and gatherings, just done hardwood flooring. Love the outdoors? Enjoy peaceful mornings on the sunlit patio, sipping coffee while taking in the gorgeous pond view-with private access for fishing just steps from your backyard with a beautiful garden with irrigation system for convenient. Don't miss this rare chance to own a truly exceptional home in one of Gilbert's most desirable neighborhoods!
MLS #:
12339876
12339876
Taxes
$10,753(2023)
$10,753(2023)
Lot Size
10,346 SQFT
10,346 SQFT
Type
Single-Family Home
Single-Family Home
Year Built
2007
2007
School District
300
300
County
Kane County
Kane County
Listed By
Carlos Dominguez Murillo, Century 21 Circle
Source
Midwest Real Estate Data as distributed by MLS Grid
Last checked May 24 2025 at 9:46 PM GMT+0000
Midwest Real Estate Data as distributed by MLS Grid
Last checked May 24 2025 at 9:46 PM GMT+0000
Bathroom Details
- Full Bathrooms: 2
- Half Bathroom: 1
Interior Features
- Laundry: Gas Dryer Hookup
- Co Detectors
- Ceiling Fan(s)
- Sump Pump
- Radon Mitigation System
- Water Heater-Gas
Property Features
- Fireplace: 1
- Fireplace: Family Room
- Fireplace: Gas Log
- Foundation: Concrete Perimeter
Heating and Cooling
- Natural Gas
- Central Air
Basement Information
- Unfinished
- Partial
Homeowners Association Information
- Dues: $100/Quarterly
Exterior Features
- Roof: Asphalt
Utility Information
- Utilities: Water Source: Public
- Sewer: Public Sewer
Parking
- Asphalt
- Garage Door Opener
- On Site
- Garage Owned
- Attached
- Garage
Living Area
- 3,519 sqft
Location
Estimated Monthly Mortgage Payment
*Based on Fixed Interest Rate withe a 30 year term, principal and interest only
Listing price
Down payment
%
Interest rate
%Mortgage calculator estimates are provided by C21 Circle and are intended for information use only. Your payments may be higher or lower and all loans are subject to credit approval.
Disclaimer: Based on information submitted to the MLS GRID as of 4/20/22 08:21. All data is obtained from various sources and may not have been verified by broker or MLSGRID. Supplied Open House Information is subject to change without notice. All information should beindependently reviewed and verified for accuracy. Properties may or may not be listed by the office/agentpresenting the information. Properties displayed may be listed or sold by various participants in the MLS. All listing data on this page was received from MLS GRID.


