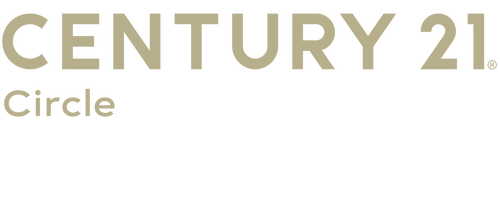


Listing Courtesy of:  Midwest Real Estate Data / @properties Christie's International Real Estate
Midwest Real Estate Data / @properties Christie's International Real Estate
 Midwest Real Estate Data / @properties Christie's International Real Estate
Midwest Real Estate Data / @properties Christie's International Real Estate 2018 Linden Avenue Highland Park, IL 60035
Contingent (7 Days)
$899,000
MLS #:
12364321
12364321
Taxes
$15,306(2024)
$15,306(2024)
Lot Size
7,144 SQFT
7,144 SQFT
Type
Single-Family Home
Single-Family Home
Year Built
1930
1930
School District
112,113
112,113
County
Lake County
Lake County
Listed By
Judy Weiss, @properties Christie's International Real Estate
Source
Midwest Real Estate Data as distributed by MLS Grid
Last checked May 22 2025 at 9:47 AM GMT+0000
Midwest Real Estate Data as distributed by MLS Grid
Last checked May 22 2025 at 9:47 AM GMT+0000
Bathroom Details
- Full Bathrooms: 3
- Half Bathroom: 1
Interior Features
- Walk-In Closet(s)
- Laundry: Main Level
- Laundry: Gas Dryer Hookup
- Appliance: Double Oven
- Appliance: Microwave
- Appliance: Dishwasher
- Appliance: High End Refrigerator
- Appliance: Washer
- Appliance: Dryer
- Appliance: Disposal
- Appliance: Range Hood
Property Features
- Fireplace: 2
- Fireplace: Living Room
- Fireplace: Master Bedroom
- Fireplace: Wood Burning
- Foundation: Concrete Perimeter
Heating and Cooling
- Radiator(s)
- Small Duct High Velocity
Basement Information
- Unfinished
- Partial
Exterior Features
- Roof: Metal
Utility Information
- Utilities: Water Source: Lake Michigan
- Sewer: Public Sewer
School Information
- Elementary School: Indian Trail Elementary School
- Middle School: Edgewood Middle School
- High School: Highland Park High School
Parking
- Asphalt
- Garage Door Opener
- On Site
- Garage Owned
- Detached
- Garage
Living Area
- 3,222 sqft
Location
Estimated Monthly Mortgage Payment
*Based on Fixed Interest Rate withe a 30 year term, principal and interest only
Listing price
Down payment
%
Interest rate
%Mortgage calculator estimates are provided by C21 Circle and are intended for information use only. Your payments may be higher or lower and all loans are subject to credit approval.
Disclaimer: Based on information submitted to the MLS GRID as of 4/20/22 08:21. All data is obtained from various sources and may not have been verified by broker or MLSGRID. Supplied Open House Information is subject to change without notice. All information should beindependently reviewed and verified for accuracy. Properties may or may not be listed by the office/agentpresenting the information. Properties displayed may be listed or sold by various participants in the MLS. All listing data on this page was received from MLS GRID.




Description