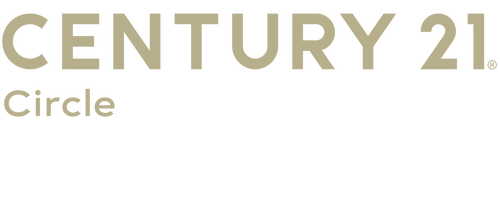


Listing Courtesy of:  Midwest Real Estate Data / Century 21 Circle / Alyssa Taylor
Midwest Real Estate Data / Century 21 Circle / Alyssa Taylor
 Midwest Real Estate Data / Century 21 Circle / Alyssa Taylor
Midwest Real Estate Data / Century 21 Circle / Alyssa Taylor 18233 Eagle Drive Tinley Park, IL 60477
Active (3 Days)
$309,900
MLS #:
12368498
12368498
Taxes
$7,539(2023)
$7,539(2023)
Type
Townhouse
Townhouse
Year Built
1998
1998
School District
146
146
County
Cook County
Cook County
Listed By
Alyssa Taylor, Century 21 Circle
Source
Midwest Real Estate Data as distributed by MLS Grid
Last checked May 22 2025 at 2:19 AM GMT+0000
Midwest Real Estate Data as distributed by MLS Grid
Last checked May 22 2025 at 2:19 AM GMT+0000
Bathroom Details
- Full Bathrooms: 2
- Half Bathroom: 1
Interior Features
- Cathedral Ceiling(s)
- Ceiling Fan(s)
- Appliance: Range
- Appliance: Microwave
- Appliance: Dishwasher
- Appliance: Refrigerator
- Appliance: Disposal
Heating and Cooling
- Natural Gas
- Central Air
Basement Information
- Unfinished
- Full
Homeowners Association Information
- Dues: $215/Monthly
Utility Information
- Utilities: Water Source: Lake Michigan
- Sewer: Public Sewer
Parking
- On Site
- Attached
- Garage
Stories
- 2
Living Area
- 1,960 sqft
Location
Estimated Monthly Mortgage Payment
*Based on Fixed Interest Rate withe a 30 year term, principal and interest only
Listing price
Down payment
%
Interest rate
%Mortgage calculator estimates are provided by C21 Circle and are intended for information use only. Your payments may be higher or lower and all loans are subject to credit approval.
Disclaimer: Based on information submitted to the MLS GRID as of 4/20/22 08:21. All data is obtained from various sources and may not have been verified by broker or MLSGRID. Supplied Open House Information is subject to change without notice. All information should beindependently reviewed and verified for accuracy. Properties may or may not be listed by the office/agentpresenting the information. Properties displayed may be listed or sold by various participants in the MLS. All listing data on this page was received from MLS GRID.



Description