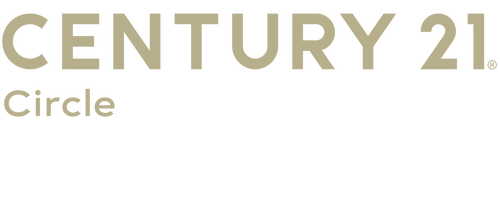


Listing Courtesy of: INDIANA REGIONAL MLS, INC / Century 21 Circle / Allison Miller - Contact: Office: 574-293-2121
58178 Prairie Ridge Road Goshen, IN 46528
Active (1 Days)
$329,900 (USD)
MLS #:
202546619
202546619
Lot Size
0.49 acres
0.49 acres
Type
Single-Family Home
Single-Family Home
Year Built
2004
2004
Style
Two Story
Two Story
School District
Middlebury Community Schools
Middlebury Community Schools
County
Elkhart County
Elkhart County
Community
Hidden Meadow
Hidden Meadow
Listed By
Allison Miller, Century 21 Circle, Contact: Office: 574-293-2121
Source
INDIANA REGIONAL MLS, INC
Last checked Nov 21 2025 at 1:22 AM GMT+0000
INDIANA REGIONAL MLS, INC
Last checked Nov 21 2025 at 1:22 AM GMT+0000
Bathroom Details
- Full Bathrooms: 2
- Half Bathroom: 1
Subdivision
- Hidden Meadow
Lot Information
- Level
- 0-2.9999
Property Features
- Fireplace: Living/Great Rm
Heating and Cooling
- Gas
- Forced Air
- Central Air
Basement Information
- Full Basement
- Unfinished
- Poured Concrete
- Daylight
Homeowners Association Information
- Dues: $150
Exterior Features
- Vinyl
- Roof: Asphalt
Utility Information
- Utilities: Well
- Sewer: Septic
School Information
- Elementary School: Jefferson
- Middle School: Northridge
- High School: Northridge
Garage
- Attached
Stories
- 2
Living Area
- 1,906 sqft
Additional Information: Elkhart | Office: 574-293-2121
Location
Estimated Monthly Mortgage Payment
*Based on Fixed Interest Rate withe a 30 year term, principal and interest only
Listing price
Down payment
%
Interest rate
%Mortgage calculator estimates are provided by C21 Circle and are intended for information use only. Your payments may be higher or lower and all loans are subject to credit approval.
Disclaimer: IDX information is provided exclusively for consumers’ personal, non-commercial use and may not be used for any purpose other than to identify prospective properties consumers may be interested in purchasing. Data is deemed reliable but is not guaranteed accurate by the MLS. © 2025 Indiana Regional MLS.. 11/20/25 17:22




Description