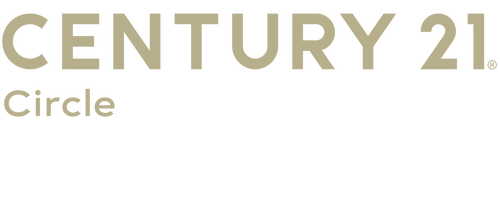


Listing Courtesy of: NIRA / Century 21 Circle / Randall "Randy" Novak
55312 Forest Cove Court New Carlisle, IN 46552
Active (4 Days)
$369,000
MLS #:
826476
826476
Taxes
$3,086(2024)
$3,086(2024)
Lot Size
0.55 acres
0.55 acres
Type
Single-Family Home
Single-Family Home
Year Built
1999
1999
School District
New Prairie United
New Prairie United
County
St. Joseph County
St. Joseph County
Community
Olive
Olive
Listed By
Randall "Randy" Novak, Century 21 Circle
Source
NIRA
Last checked Aug 25 2025 at 1:11 PM GMT+0000
NIRA
Last checked Aug 25 2025 at 1:11 PM GMT+0000
Bathroom Details
Interior Features
- Ceiling Fan(s)
- Walk-In Closet(s)
Subdivision
- New Prairie Knolls
Lot Information
- Back Yard
- Corner Lot
- Rectangular Lot
- Landscaped
- Front Yard
- Few Trees
Property Features
- Fireplace: 1
Homeowners Association Information
- Dues: $100
Exterior Features
- Other
Utility Information
- Sewer: Septic Tank
- Fuel: Gas
Parking
- Additional Parking
- Driveway
- Off Street
- Kitchen Level
- Garage Door Opener
- Attached
Stories
- Two
Living Area
- 2,197 sqft
Location
Estimated Monthly Mortgage Payment
*Based on Fixed Interest Rate withe a 30 year term, principal and interest only
Listing price
Down payment
%
Interest rate
%Mortgage calculator estimates are provided by C21 Circle and are intended for information use only. Your payments may be higher or lower and all loans are subject to credit approval.
Disclaimer: Copyright 2025 Greater Northwest Indiana Association of Realtors (GNIAR). All rights reserved. This information is deemed reliable, but not guaranteed. The information being provided is for consumers’ personal, non-commercial use and may not be used for any purpose other than to identify prospective properties consumers may be interested in purchasing. Data last updated 8/25/25 06:11



Description